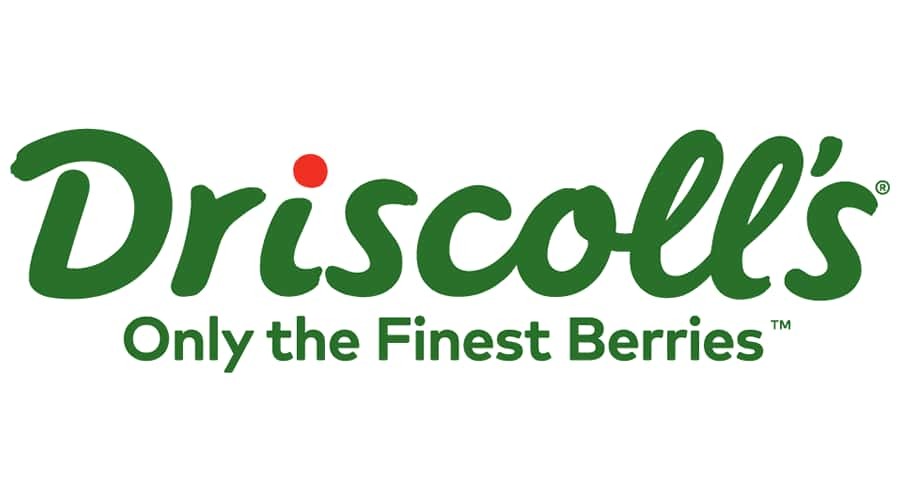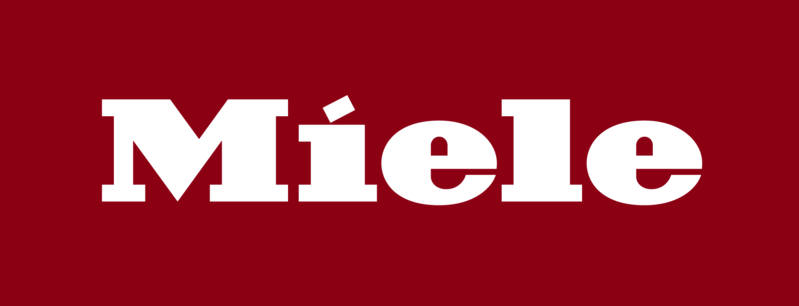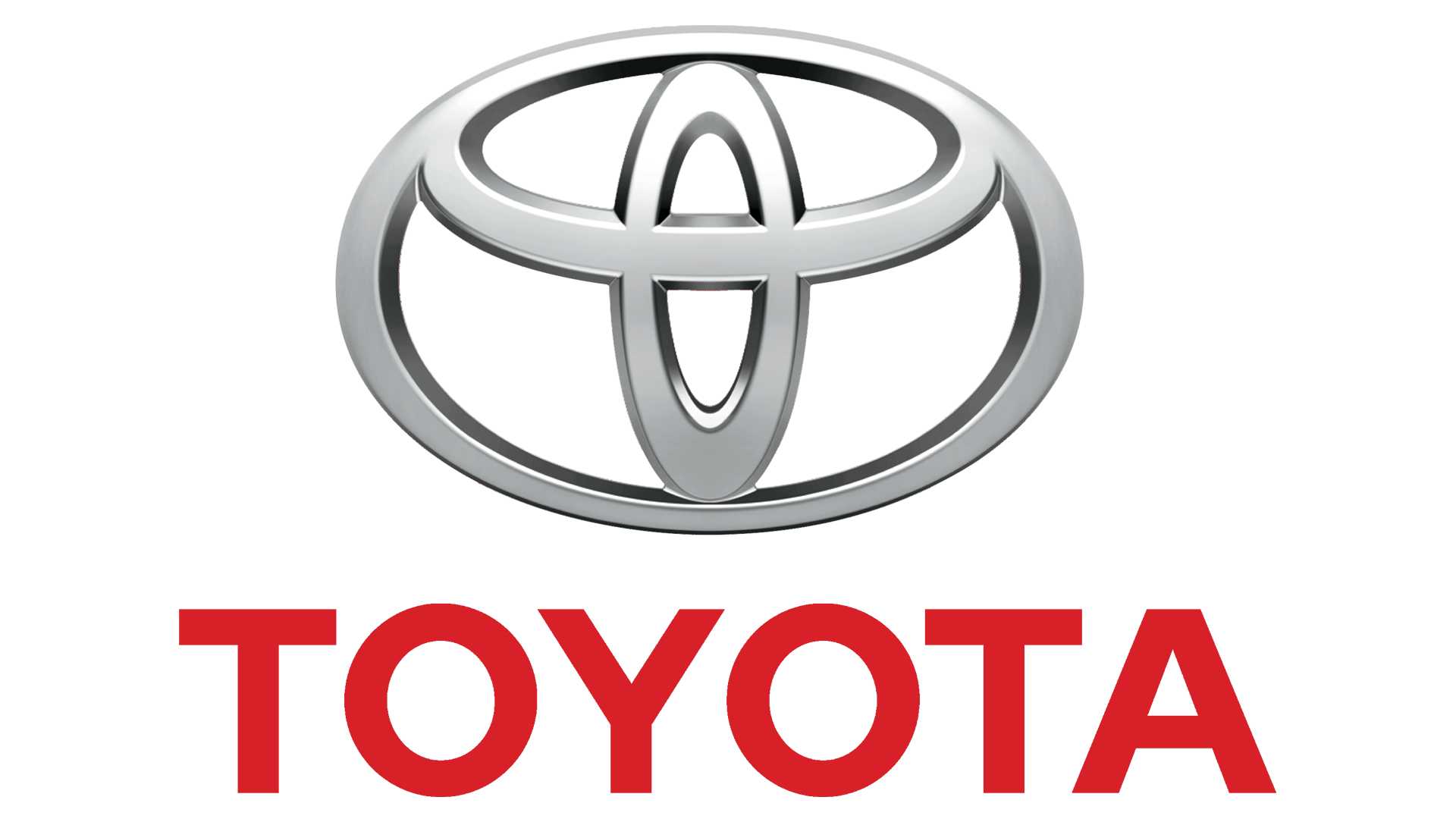Warehouse Design Improvement
Recommended a customer specific storage design solution 40% more efficient than the next best alternative and overall 5% more effective use of space than the solution previously adopted by Miele.
The Background
When leading appliances brand Miele revitalised its Eastern Seaboard distribution network with a three-site redevelopment plan across Brisbane, Sydney and Melbourne, the focus was on getting the fundamentals right. Considering the company’s reputation for engineering prowess and innovative design, it should come as no surprise that they applied the same exacting standards to their new distribution facilities – perfectly balanced form and function is in their DNA.
How the Siecap team helped
Conducted a detailed evaluation of storage options and associated economic costs was undertaken to confirm the best approach to storage.
Provided the developer an efficient storage layout around which they could efficiently wrap the building structure.
Evaluated key elements of the building specification to confirm necessity and value.
The Results
When compared against Siecap’s storage cost metrics the selected storage design worked out to be 40 percent more efficient than the next best alternative solution.
By designing the most economical floorplan, storage density was increased by more than 5 percent over Miele’s previous facility design.
Through reviewing developer proposals the economic value of adopting a 10 metre building ceiling height was demonstrated to the client.









































